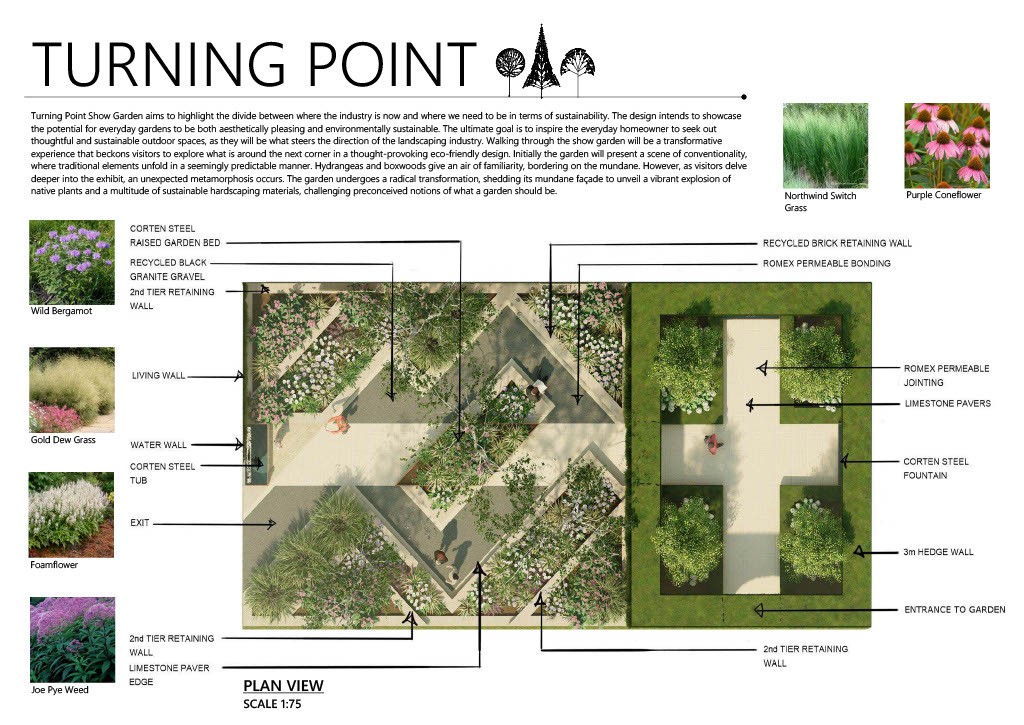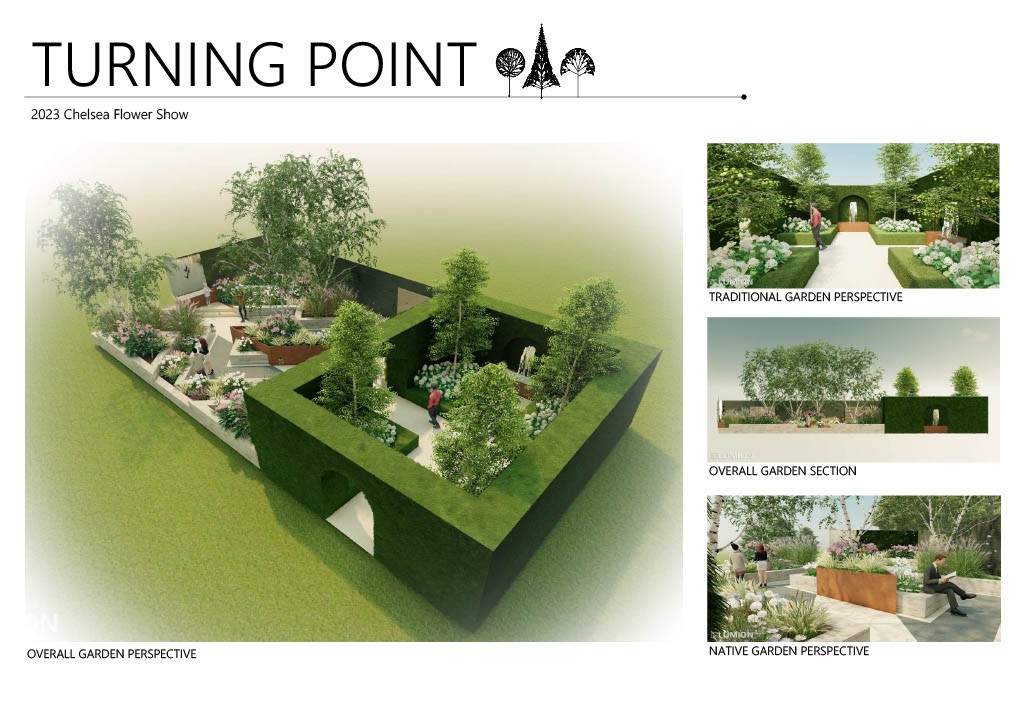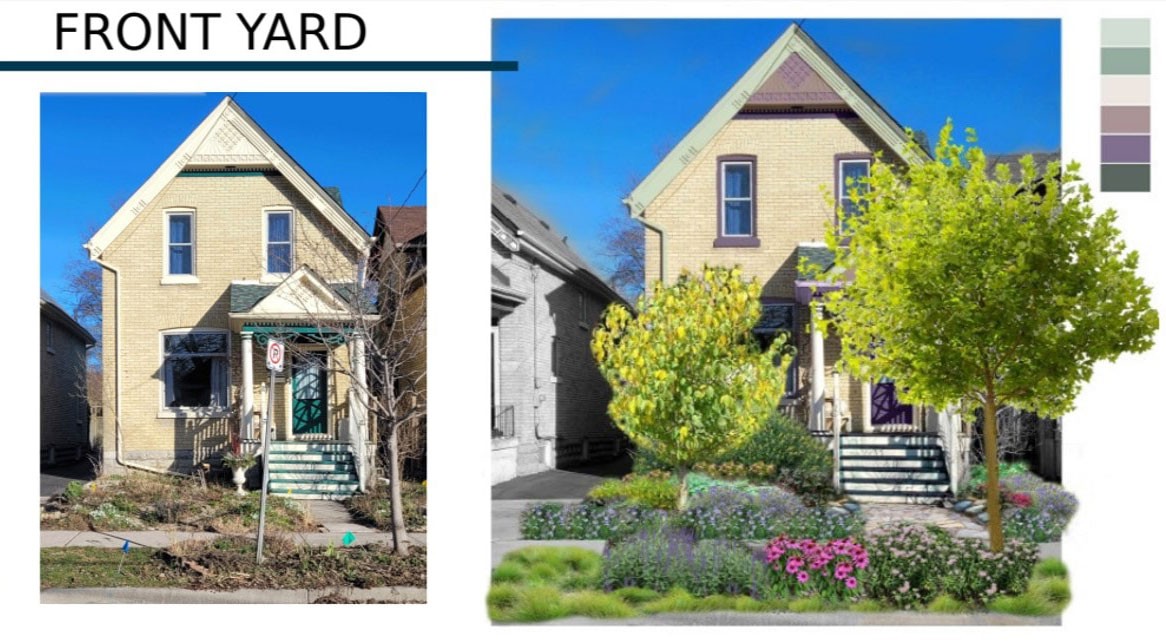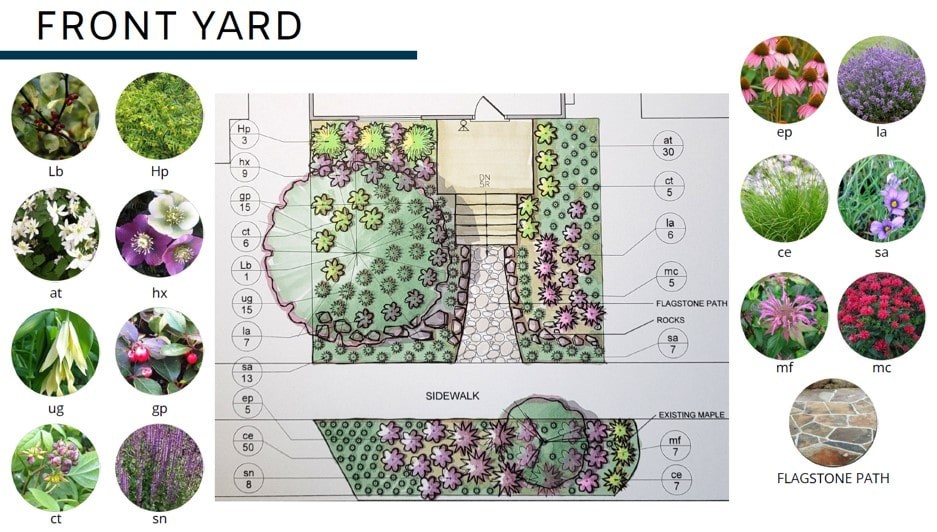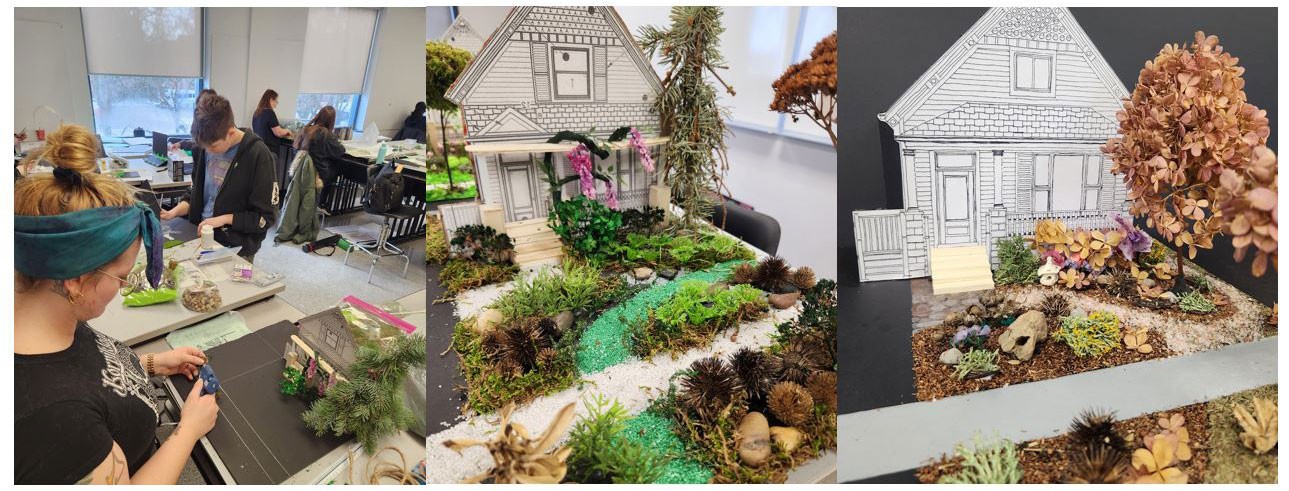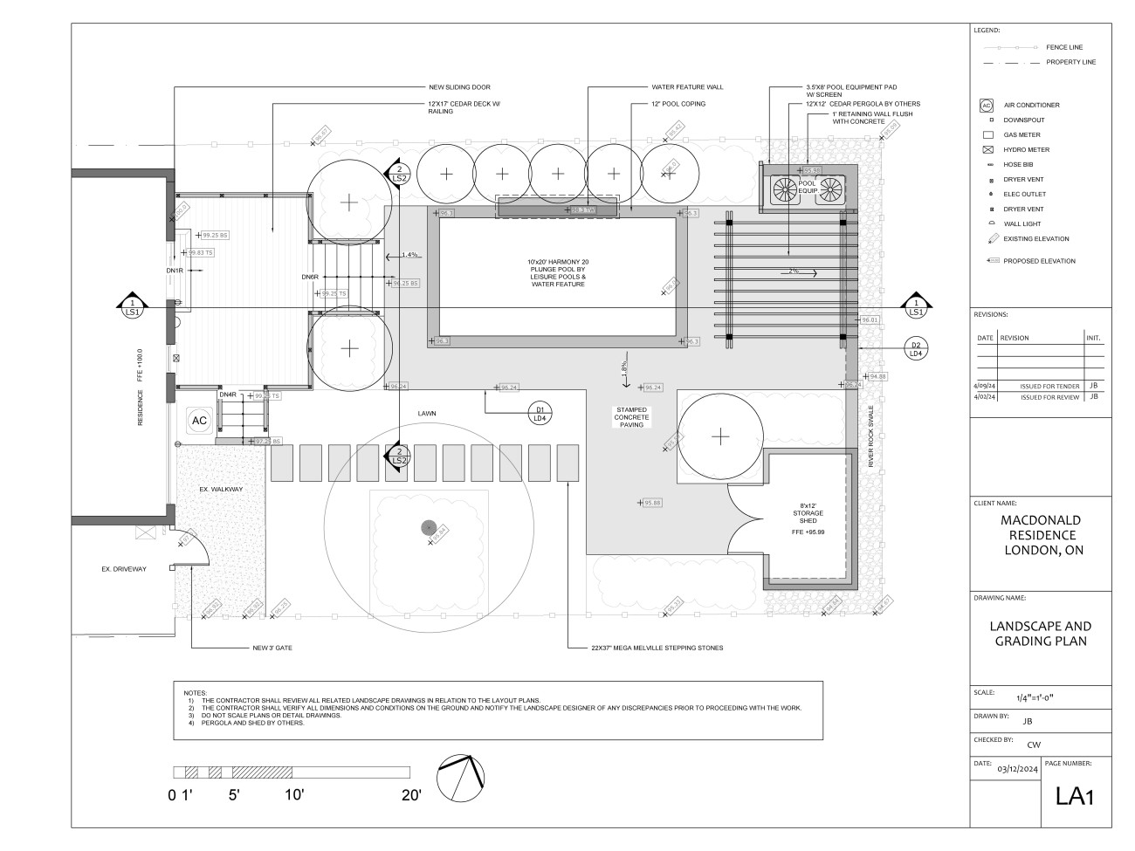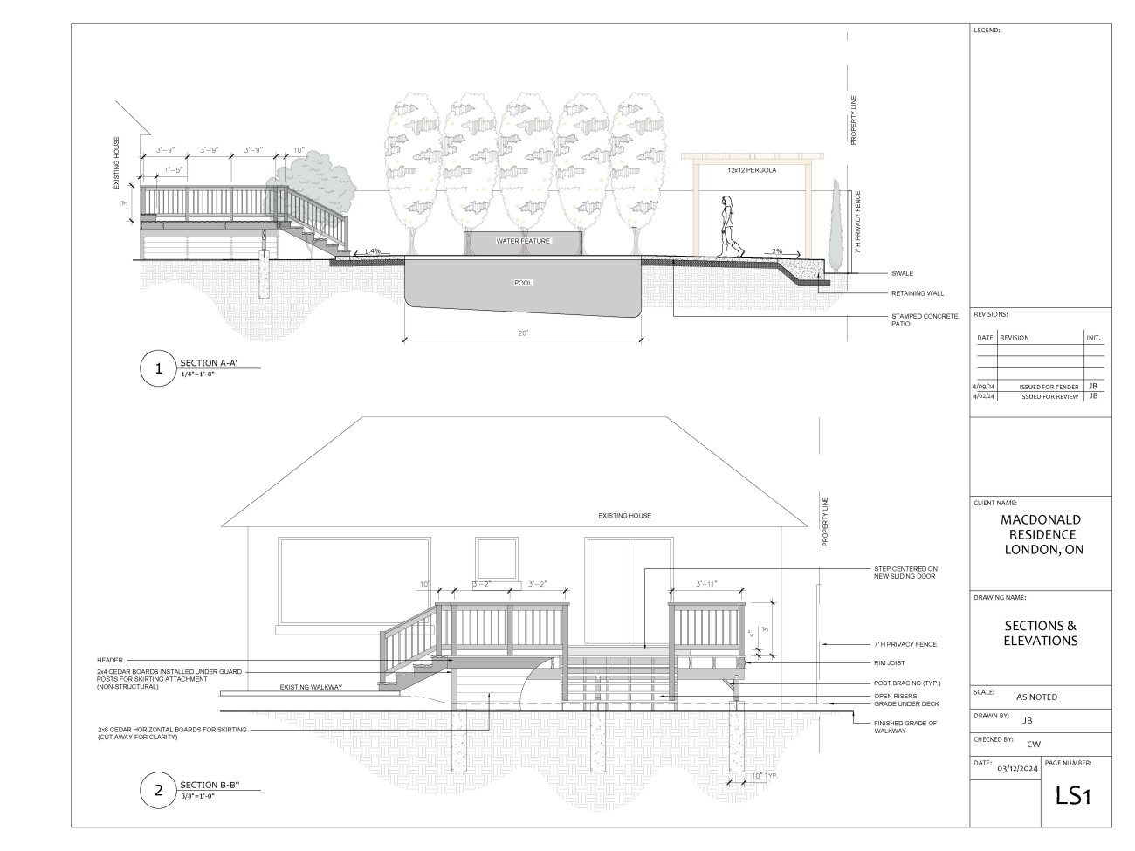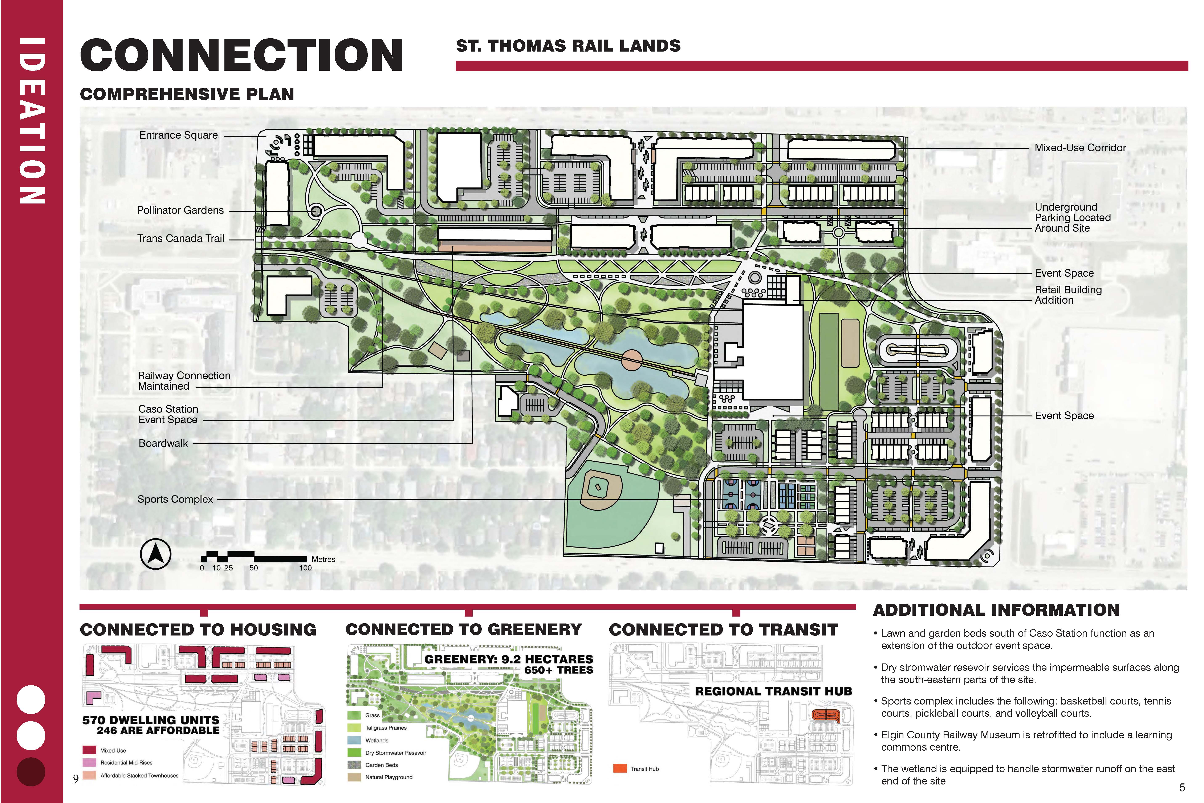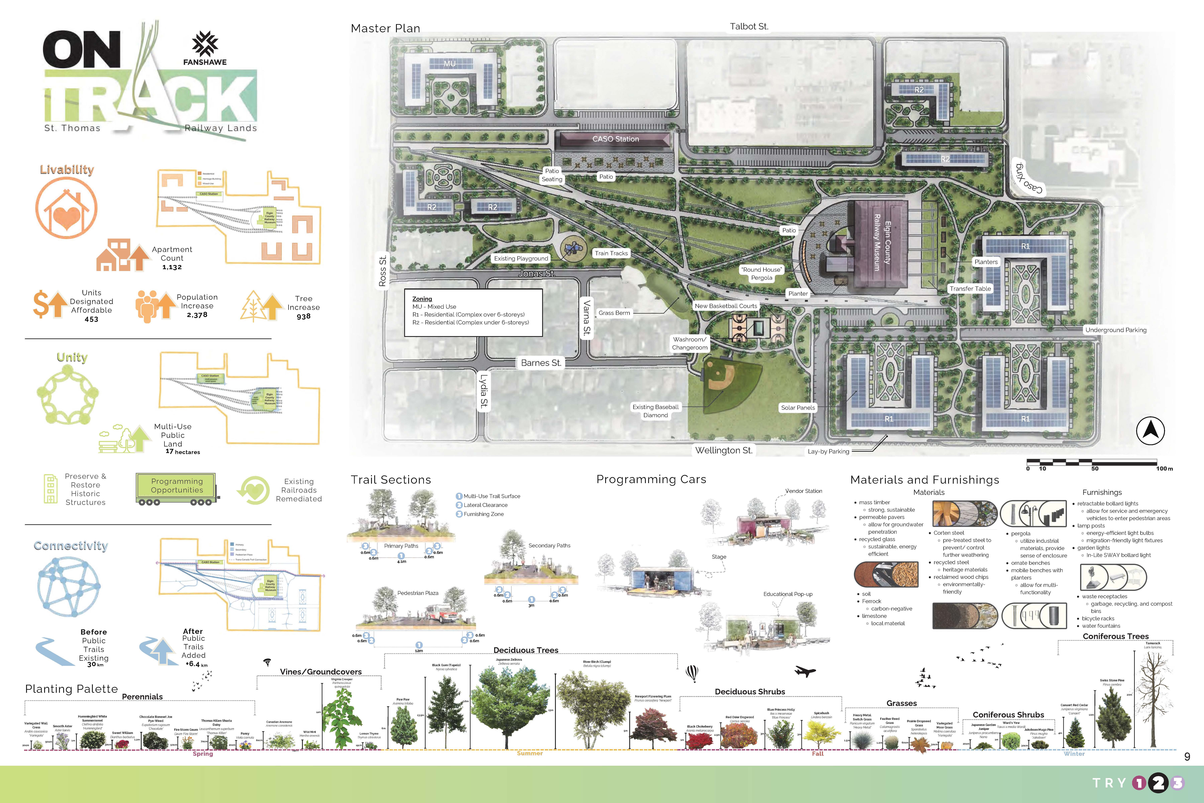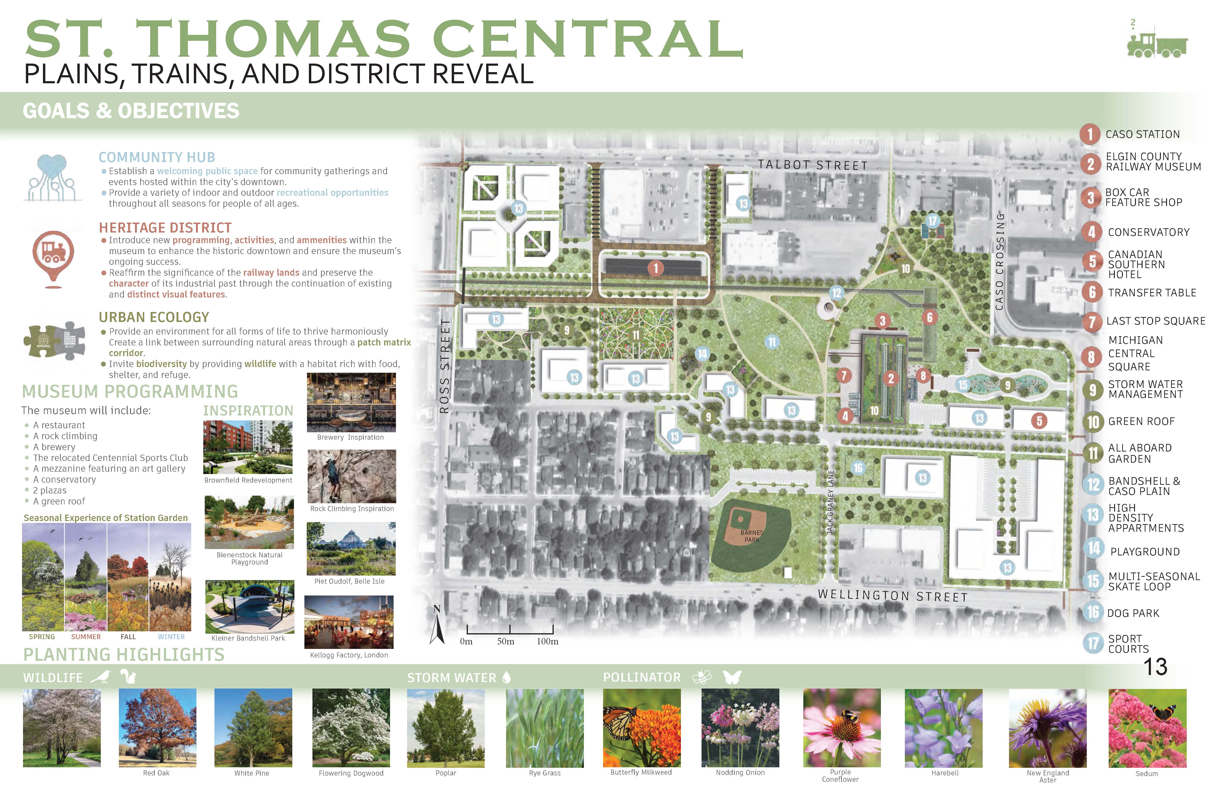Landscape Design
View the PDF for Chelsea Garden Design Competition Studio Project by Jessica Brouwer
Chelsea Garden Design Competition Studio Project - 3D Visualizations of the Studio Created by Jessica Brouwer (2023)
Front Yard Design
Before and After Front Yard Digital Illustration by A. Cheung
Front Yard Planting Plan
Front Yard Planting Plan by A. Cheung
Students Making Models
Landscape Design Models by A. Cheung and L. Van Dijk
Landscape Plan
Landscape Plan Pages by J. Brouwer
Learn more about Landscape Design
Honours Bachelor of Environmental Design and Planning
Fanshawe Environmental Design Competition Winners 2024
Winner
Connection – designed a complete and walkable neighbourhood within the St. Thomas Railway lands that focuses on increased housing density, sustainable design features and a regional transit hub.
Created by: E. Eansor & S. MacGregor
Second Place
On Track - is a contemporary environmental and urban design proposal promoting community, sustainability, heritage, and growth in St. Thomas through the design principles of connectivity, livability and unity.
Created by: A. Akins, H. Glinz, C. Holmes & B. Pace
Third Place
St. Thomas Central - reimagined the St. Thomas railway district as a social and residential hub to encourage community connections among residents and tourists, while establishing the railyard as an ecological haven to attract and support wildlife in the region as part of a patchwork corridor.
Created by: C. Price, E. Scappin & L. Zelinski
Learn more about Honours Bachelor of Environmental Design and Planning

